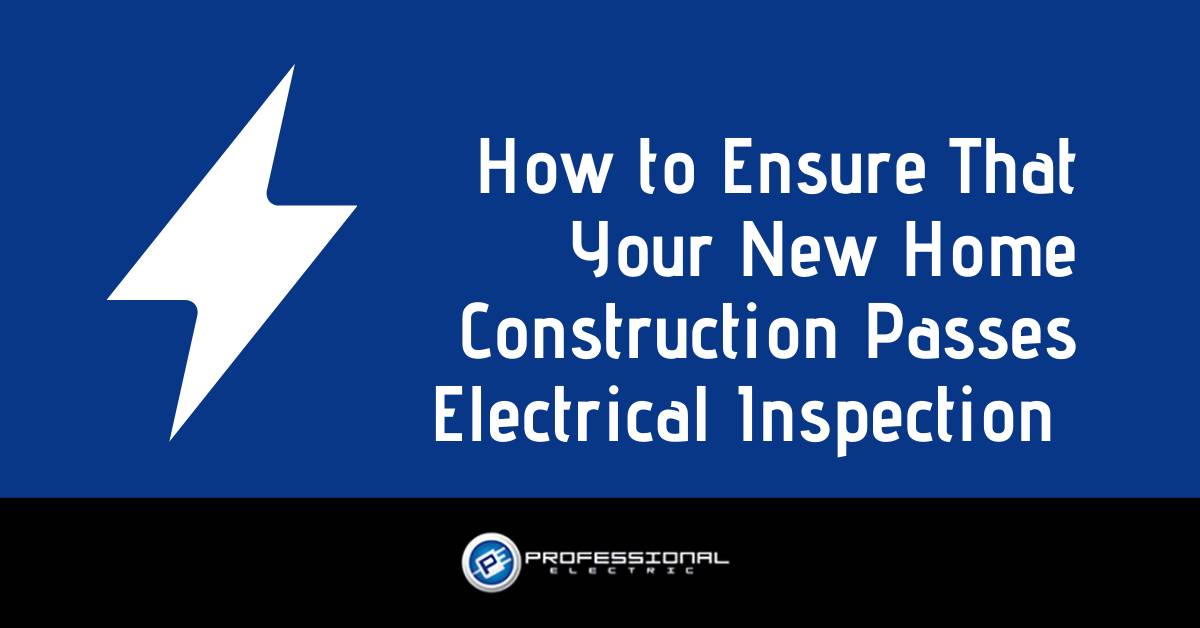Building a new construction home is an exciting experience that can be accompanied by a great deal of stress. With new construction homes, a common mistake the homebuyer makes is waiving an inspection. The assumption is usually that nothing could be wrong since it is brand new. Many items should be top-of-mind for an inspection when buying a house that has been previously lived in. Most homebuyers think about mold or mold damage, a furnace that may be on its last leg or more noticeable things like a roof needing to be replaced. Inspections are just as important on a new build and one very important part of each inspection is the electrical side of things. Two electrical inspections will take place in your new home. The first will take place before the insulation is installed to have a clear view of the wiring running to circuits and appliances. The second inspection will be the final inspection and it will take place when the home is complete.
What are they looking for?
The first item that the inspector will be looking for is proper circuits. To put this simply: does your home have enough circuits to meet your electrical demands? Certain appliances require circuits dedicated to them. Additionally, the inspector will ensure there are proper amounts of general lighting and appliance circuits for each room in your house.
There are certain locations where the code requires Ground Fault Circuit Interrupters (GFCI). These are typically used when outlets are outside, near water or below grade. Inspectors will also be checking that outlets are flush against the wall and that they are large enough to accommodate the number of wire conductors. Should you be conducting your own electrical work, it is advised that you use large electrical boxes to make it easier to complete the wire connections. The inspector will also be checking for outlet heights. Typical height requirements for outlets (commonly known as receptacles) are 12 inches above the floor. Switches should be 48 inches above the floor.
Wiring
Wiring will be next up on the inspector’s list. They will specifically be looking for how the cables are clamped in the boxes, as well as proper cable anchoring. Cables should be run through the center of the wall studs to ensure there is no penetration from nails and screws. Although labeling your wiring in an electrical box is not required by code, it is a good practice. This practice can provide reassurance to the inspector when seeing this kind of detail. With all the stress associated with building a new house, it may be beneficial to simply reach out to your inspector to get an understanding of their requirements and what they will be looking for. There is no need to fear your inspection. After all, your inspector is concerned about the safety of your work.
Ensure the safety of your new home construction by having a professional inspect your home’s wiring, look no further than Professional Electric! Visit us online at www.ProfessionalElectric.biz and connect with us on Facebook and Twitter! We are available 24/7 for emergency services! Call (251) 473-5788 and remember, when it comes to your electrical needs, Keep It Professional!


